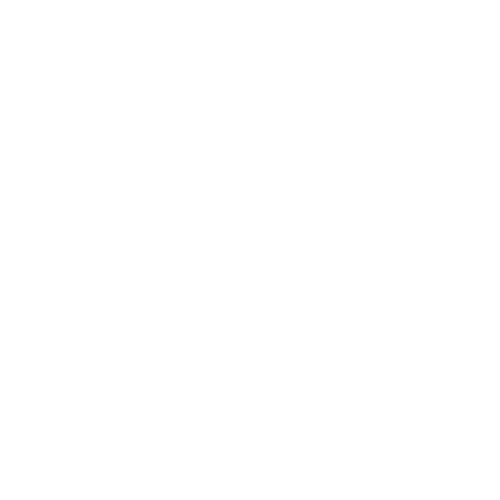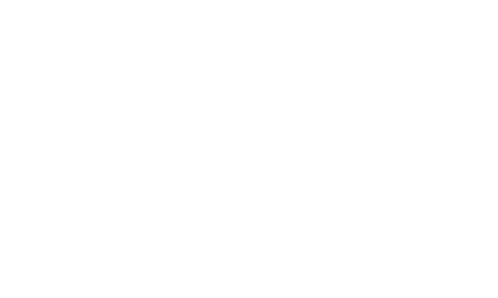







North National Elegance
Elegant Geometry Meets Natural Flow
The North National Elegance Hardscape project is a stunning example of how symmetry, structure, and softness can work together to create a truly immersive outdoor experience. With a backdrop of forested landscape and sweeping lawn space, this outdoor living area is anchored by a perfectly centered, rectangular plunge pool flanked by custom fire bowls and a modern stone patio grid pattern filled with artificial turf. A cozy firepit area with Adirondack seating offers a front-row seat to golden-hour sunsets, while thoughtful elevations—using stone terraces and retaining walls—guide guests throughout the tiered space. From top-down views to up-close finishes, this project demonstrates how precise layout and refined materials can turn even a modest footprint into a luxurious retreat.
PROJECT URL
COMPLETION DATE
CLIENT
BUDGET
$ $$$
Related Projects
McKinley Hardscape is a prime example of modern elegance and…
Eagle Point Pool & Hardscape is the epitome of luxury…
The Platte County Pool & Turf project is a testament…
Buffalo Hardscape showcases an expansive, multi-tiered outdoor living space designed…


